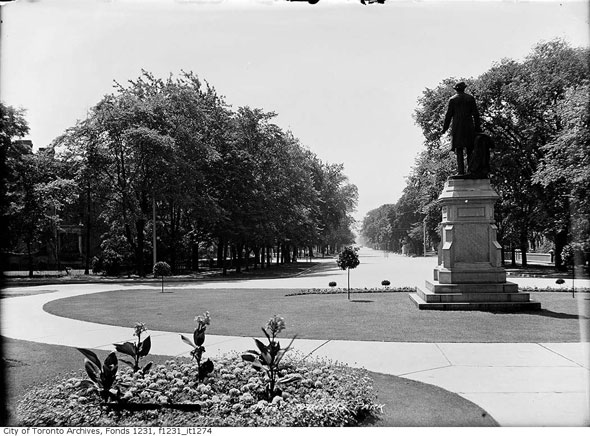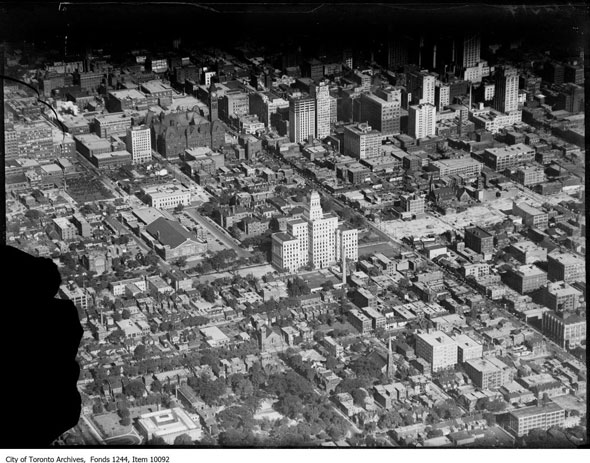This is the first of several posts on sculpture along University.
University Avenue in its original form was a short, broad and largely undeveloped stretch of road from Queen Street to College Street. Before graduating, the street was called College Avenue, and provided the bizarre - now lost - intersection of College and College, just south of Queen's Park.

In this post I am walking south from Dundas St.
Per Ardua ad Astra (“through adversity to the stars” - the motto of the Royal Canadian Air Force more commonly known as the Canadian Airmen's Memorial.
Unlike the Irish who find an irreverent nickname for all public art we Torontonians do not. However, this one was immediately called "Gumby Goes To Heaven" after the American clay character.

The sculptor also did the Winston Churchill piece at City Hall.

The sculptor also did the Winston Churchill piece at City Hall.
Artist(s): Oscar Nemon 1984
Unlike most pieces I read I kind of like it. I thought it gave the suggestion of a flyover.
The Sons of England war memorial is comprised of a bronze statue of a lone soldier atop a granite pedestal on which the names are inset. Three lions (symbol of England) flank the centre pedestal. The sculptor was Charles Adamson born in Dundee Scotland. The monument was dedicated in December 1923 at University and College Avenues. It was moved to the boulevard on University Avenue at Elm Street some time later.
ROYAL CANADIAN MILITARY INSTITUTE
When the Royal Canadian Military Institute moved into its current location on University Ave. in 1907, Earl Grey, then Governor General of Canada, laid the cornerstone in a ceremony on Aug. 29.
Designed by William Craven Vaux Chadwick, the library was built in 1908. The headquarters was expanded in 1912; expanded in 1935; and renovated in 1960s. In 2007, the facade on 426 University Avenue was reconstructed by E R A Kubaneck Architects according to archeological records. Governor General David Johnston laid the cornerstone on June 9, 2012 for a 42 story, 315 suite condominium residence, lofts, and mixed use project.
Just across and down the street was the fortress-like University Ave. Armouries where many of Toronto’s militia units met and drilled. The Institute’s new location was perfect.
“On this site stood the University Avenue Armouries, the home of famous Toronto Regiments of the Canadian Army and centre of Militia activities in Toronto from 1891 until it was demolished in 1963.”
Built in 1891, the Toronto Armouries officially opened on May 17, 1894. Its inauguration was celebrated by a military tournament featuring different regiments—the Queen’s Own Rifles, 48th Highlanders, Royal Regiment, Royal Dragoons Toronto, and the Governor General’s Body Guard.
Built in 1891, the Toronto Armouries officially opened on May 17, 1894. Its inauguration was celebrated by a military tournament featuring different regiments—the Queen’s Own Rifles, 48th Highlanders, Royal Regiment, Royal Dragoons Toronto, and the Governor General’s Body Guard.
Toronto Armouries c. 1890, University Avenue in the foreground. Photo from the Ontario Archives, 10001795.
![Ont. Ar. c. 1890 I0001795[1]](https://tayloronhistory.files.wordpress.com/2016/01/ont-ar-c-1890-i00017951_thumb.jpg?w=932&h=617)
UNIVERSITY CLUB OF TORONTO
Founded in 1906 as a private dining club for those with a university degree, the University Club of Toronto moved to this location on Toronto's ceremonial avenue in 1929. A design competition for a new building - restricted to architects who were members of the Club - resulted in six entries. The Mathers and Haldenby firm won; F.H. Wilkes was named Associate. The clubhouse featured beautiful dining facilities, a billiard room, a library, three squash courts, an oyster bar, and nineteen rooms for overnight guests. University Club of Toronto Building building is a fine example of Adamesque Neo-Georgian architecture, with a façade resembling that of the Boodle's Club building (1776) in London, England. Retaining the smaller scale of earlier buildings on University Avenue, the Club building is distinguished by its strict symmetry, its large second-storey Palladian window, and its delicate ornamentation drawn from Greco-Roman motifs.Take a virtual tour!
University Club is neighbours with the US Embassy on the left.
Outside the American Embassy, also on the west side of University is this plaque.
THANKS AND REMEMBRANCE
As the United States marks the 10th anniversary of the terror attacks of September 1, 2001, in the name of all Americans, Consulate General Toronto thanks the people of Ontario for their support and generosity following the worst attack on Americans since WWII.
The nearly 3,000 innocent victims from ninety countries included twenty-four Canadians, our friends and family in Ontario, and all of Canada, were with us in our darkest hour, as you always are. Neither terrorism nor any adversity can conquer free peoples, and we are grateful to stand with the best neighbours any nation ever had.
As together we look back, together we go forward.
We are eternally grateful.
September 11, 2011"
CANADA LIFE BUILDING
North and south views.
Rising 17 stories above the street in a sheer wall of Indiana limestone, the Sproatt and Rolph design for the headquarters of the country's first domestic life insurance company was one of the tallest in the city when it opened on March 16, 1931, even without its famous spire.

1,500 individual light bulbs and 9,000 feet of wiring poured in braids down the inside of the metal frame in to a staffed control room. All those colored bulbs drew an estimated 22.1 kilowatts, roughly the same as a building-sized air conditioner would today, a significant drain on the early electrical grid.
For the uninitiated, the lights of the beacon illustrate the weather forecast thusly: the yellow lights on the shaft move from bottom to top when the temperature is climbing and fall when the weather is cooling. No movement means the temperature is forecast to stay the same.
The coloured box at the top flashes red for rain and white for snow - if it's solid green the weather is clear, solid red means it's going to be grey and overcast.
Right at Univeristy (on the north side) and Queen St. West (with Osgoode Hall and City Hall closeby) is the South African War Memorial, created by Walter Seymour Allward (1876-1955), was erected in 1910. Restored in 2001, it commemorates Canada’s participation in the Boer War. Three bronze figures are at the base of a granite column, and another celebratory bronze figure rises from the top. Every February 27th for two decades after the war, people would gather around Boer War memorials like this one in order to honor veterans—until Remembrance Day started to be officially observed every November 11th after the First World War.
The statue depicts Adam Beck as a commanding figure with his hands clenched, right foot slightly forward, and topcoat open. At approximately 3.7 metres in height, the portrait sculpture is one of the two largest such works of art in Toronto along with the equestrian sculpture of Edward VII in Queen's Park.Adam Beck stands amidst pine cones and maple leaves carved in stone, evoking Canadian symbolism. The base is composed of large white granite blocks in an L-shape, with a 4.5 metre-high wall at its back end rising to hold the portrait statue up to its arms. The base is 11.8 metres long and 2.8 metres wide. From Beck's feet, it gently slopes to ground level with a central channel that allows rainwater to cascade down into a basin, symbolizing the many Ontario waterways dammed to generate electricity.
Its inscription (in all block letters except for the t in "Kt.") reads:
Erected by the Corporation of the City of Toronto & the Toronto Hydro Electric Commission in grateful commemoration of the public services of Sir Adam Beck, Kt. L.L.D. M.L.A., whose labours have ensured that the citizens of his native province under co-operative municipal ownership shall enjoy the benefits of low-cost electrical energy derived from water-power resources to serve the industrial and domestic needs of the Province of Ontario MCMXXXIV Queenston-Chippawa Niagara : Nipigon : Trent : Eugenia : Severn : Muskoka : Rideau : Nipissing
The names of locations in Ontario at the end of the inscription are emphasized in large letters, referencing the locations of contemporary Hydro-Electric Power Commission of Ontario generating stations. Queenston-Chippawa refers to Sir Adam Beck I Generating Station, the commission's largest and most prominent hydroelectric generating station at the time, and is emphasized by its placement on the prominent rounded front tip of the monument's granite base.
Directly across from this statue is The Bank of Canada Building it was one of the regional offices for the central bank. It was built in 1957-1958 with vaults for gold and cash for banks in the Greater Toronto Area.
The building was designed by Canadian architect Ferdinand Herbert Marani and British-born Canadian architect Robert Schofield Morris (1898–1964), with a modern take of classical architecture. The building had mostly a simple clean façade but feature two carvings: bas-relief designs on north and south façade by sculptor Cleeve Horne (1912-1998) and as well as the Arms of Canada on the front entrance by Louis Temporale (1909-1994).
The Federation of the Jewish Philanthropies of Toronto was first located on this site, in a house shared with a Jewish orphanage. Established in 1917 to more effectively raise and distribute funds for charitable work with Toronto's Jewish community, it organized one joint annual fundraising campaign for its affiliated organizations - including a Family Welfare Bureau, the neighbouring orphanage, and boys and girls clubs. With the funds raised, the Federation championed a more thorough assessment of need, and worked to coordinate social services within the Jewish community.
Beyond providing critical aid to many Torontonians, the Federation shaped the future of Jewish philanthropy and the Jewish community. In 1937, it was absorbed into the United Jewish Welfare Fund. Today, a vastly expanded successor organization, UJA (United Jewish Appeal) Federation of Greater Toronto, continues to organize community fundraising, and provides centralized planning and infrastructure construction for Toronto's Jewish community.
Directly across from this statue is The Bank of Canada Building it was one of the regional offices for the central bank. It was built in 1957-1958 with vaults for gold and cash for banks in the Greater Toronto Area.
The building was designed by Canadian architect Ferdinand Herbert Marani and British-born Canadian architect Robert Schofield Morris (1898–1964), with a modern take of classical architecture. The building had mostly a simple clean façade but feature two carvings: bas-relief designs on north and south façade by sculptor Cleeve Horne (1912-1998) and as well as the Arms of Canada on the front entrance by Louis Temporale (1909-1994).
I'm sneaking in one more, that is actually behind the US Embassy on Simcoe St.
It is a historical plaque that doesn't have a home as such yet, but I do have an idea for it.
Beyond providing critical aid to many Torontonians, the Federation shaped the future of Jewish philanthropy and the Jewish community. In 1937, it was absorbed into the United Jewish Welfare Fund. Today, a vastly expanded successor organization, UJA (United Jewish Appeal) Federation of Greater Toronto, continues to organize community fundraising, and provides centralized planning and infrastructure construction for Toronto's Jewish community.
































...art makes a city come alive.
ReplyDeleteWow. So many great things here. I love the airmen memorial and the mixed-use architecture is fascinating -- new on top of old. I like that the old building, along with the cannons, was preserved. The 9/11 memorial gave me chills. We do love Canada!
ReplyDeleteSome of these I know particularly well, such as the South African war memorial. Terrific shots!
ReplyDelete