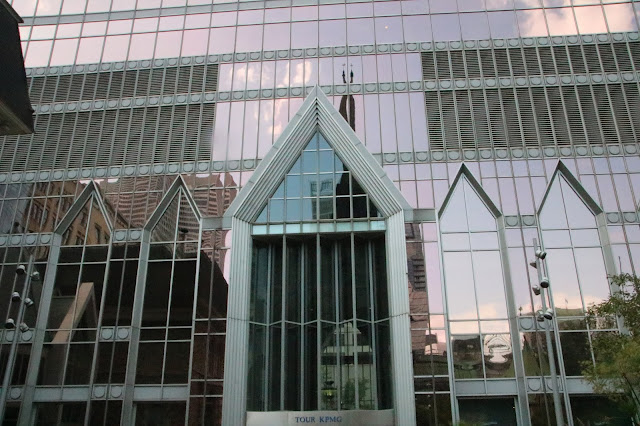August 2018 - Montreal QC
Christ Church Cathedral is an Anglican Gothic Revival cathedral, the seat of the Anglican Diocese of Montreal. It is situated on top of the Promenades Cathédrale underground shopping mall, and south of Tour KPMG. In 1999, it was designated a National Historic Site of Canada.
Hidden behind the Cathedral.
The present cathedral, a Neo-gothic structure, was designed by architect Frank Wills (1822–1856). Before construction began, Willis died, and Montreal architect, Thomas Seaton Scott (1826–1895) was commissioned to carry out his design.[4] The structure was completed in 1859 and consecrated in 1867.
Back outside behind the church.
In the 1980s, a vast real estate project was undertaken below the cathedral. The project consisted of a 34-floor skyscraper, Tour KPMG built north of the Cathedral, underground parking, and two levels of retail stores situated beneath the cathedral. For a period in 1987, the Cathedral was supported on stilts while footings for the underground mall, Promenades Cathédrale, were excavated. This project allowed for the linkage of the eastern and western branches of Montreal's underground city, connecting Eaton's (now Les Ailes de la Mode) and The Bay.
Tour KPMG designed to relate to the Cathedral.
Modeled after the 14th century Gothic-style churches of the English countryside, the cathedral features a square crossing tower.
Unfortunately, the design, though acclaimed for its architecture, suffered from important engineering flaws. The soft ground could not support the heavy central stone tower and steeple, which began to subside and lean. By 1920, the tower leaned 1.2 m (3.9 ft) to the south.
George Allan Ross designed alterations in 1923 and reconstructed the tower from 1939 to 1940. In 1927, the stone steeple, weighing 1,600,000 kg (3,500,000 lb) was removed. New foundations were poured in 1939, and in 1940, an anonymous donation permitted the construction of a much lighter steeple made of aluminum, molded to simulate the former stone spire. It is 38 m (125 ft) high, attaining a height of 70 m (230 ft) from the ground.
I couldn't get a decent full outside shot due to all the construction taking place on the church grounds and on the surrounding streets.
The first Christ Church opened on Notre-Dame Street in Old Montreal in 1814. In 1850, it was designated as the cathedral for the new Anglican Diocese of Montreal upon its separation from the Anglican Diocese of Quebec. The cathedral was destroyed by fire in 1856.
The present cathedral, a Neo-gothic structure, was designed by architect Frank Wills (1822–1856). Before construction began, Willis died, and Montreal architect, Thomas Seaton Scott (1826–1895) was commissioned to carry out his design.[4] The structure was completed in 1859 and consecrated in 1867.
Back outside behind the church.
In the 1980s, a vast real estate project was undertaken below the cathedral. The project consisted of a 34-floor skyscraper, Tour KPMG built north of the Cathedral, underground parking, and two levels of retail stores situated beneath the cathedral. For a period in 1987, the Cathedral was supported on stilts while footings for the underground mall, Promenades Cathédrale, were excavated. This project allowed for the linkage of the eastern and western branches of Montreal's underground city, connecting Eaton's (now Les Ailes de la Mode) and The Bay.
Tour KPMG designed to relate to the Cathedral.
Modeled after the 14th century Gothic-style churches of the English countryside, the cathedral features a square crossing tower.
Unfortunately, the design, though acclaimed for its architecture, suffered from important engineering flaws. The soft ground could not support the heavy central stone tower and steeple, which began to subside and lean. By 1920, the tower leaned 1.2 m (3.9 ft) to the south.
George Allan Ross designed alterations in 1923 and reconstructed the tower from 1939 to 1940. In 1927, the stone steeple, weighing 1,600,000 kg (3,500,000 lb) was removed. New foundations were poured in 1939, and in 1940, an anonymous donation permitted the construction of a much lighter steeple made of aluminum, molded to simulate the former stone spire. It is 38 m (125 ft) high, attaining a height of 70 m (230 ft) from the ground.



















...fabulous details.
ReplyDeleteWhat a beautiful sanctuary!
ReplyDeleteInteresting story. Glad they were able to fix their leaning tower!
ReplyDelete