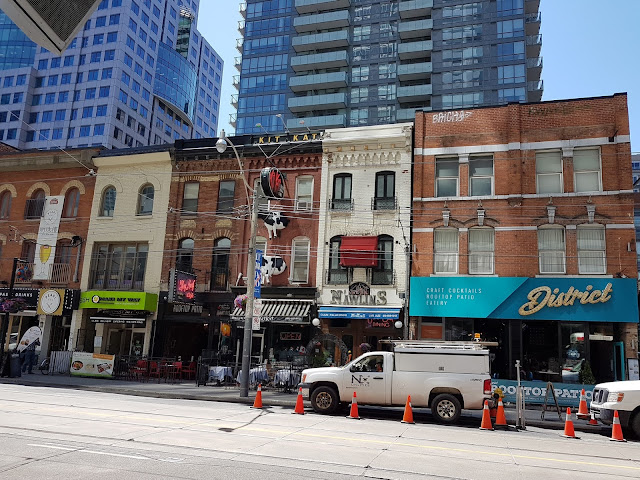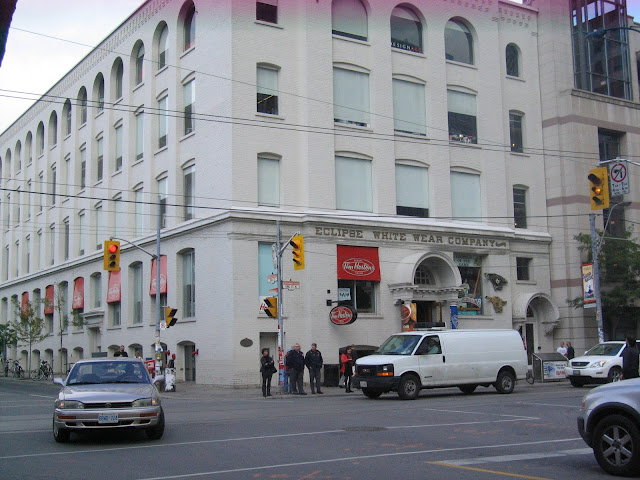More finds on my walk the other day. All this can be done in a few hours.
Most of the information below has been garnered from the Heritage Toronto historical plaques.
Click here for the walk
Canoe Landing Park
Victoria Memorial Park
On Portland Street
In February 1798, official word was received from the Duke of Portland that York had been selected as the “Seat of Government” for Upper Canada.
Electricity first came to Toronto in the late 1880s. A number of private companies were formed to meet demand. In 1908, Torontonians voted overwhelmingly for the formation of a municipal electricity company. Toronto Hydro-Electric System was introduced on May 2, 1911 at Old City Hall.
This sad dilapidated building on Portland does not appear to have historical designation as it is for sale by Toronto Hydro. Yet another condo...
I turned onto King St.
In 1907 the Imperial Paper Box Company took over the premises of the Conboy Carriage Company.
I didn't notice until I started researching that this building is actually incorporated into the Fashion House condo, the name paying homage to the former fashion district that once occupied this area.
It was constructed in 1882 for the Toronto Silver Plate Company.
The Toronto Silver Plate Company was founded and incorporated in 1882 by James A. Watts and a subscribed capital of $100,000. Watts had earlier been a sales representative for the Meriden Britannia Company of Hamilton, Ontario. They were the first company in Canada to manufacture silver plated products from this factory.
When the building in the above photo was completed the ground floor contained an office, a showroom, packing facilities, and a shop for stamping designs on the silver items. On the second floor were facilities for burnishing and buffing the silver. The attic space was used for storage. The building was part of a complex that included a foundry and electro-plating facilities.
The Keg restaurant is in the old section.
At the corner of King and Brant is another gorgeously restored building.
The Gurney Iron Foundry on King Street West on April 13, 1927.
The E. C. Gurney Company, originated in Hamilton, Ontario. Edward and Charles Gurney manufactured stoves and general castings. When business expanded, the Gurney brothers opened a retail store in Toronto at 91 Yonge Street. Edward Gurney Junior relocated to Toronto to manage the family business in the provincial capital, purchasing a residence at 209 Jarvis Street for his family.
Intending to build a factory in Toronto, in 1872, the Gurney Company bought several of the lots on King, west of Spadina, and erected a four-storey building. Located on the east side of the property, its brick walls were particularly attractive, especially the yellow-brick designs above the windows and the yellow-brick pilasters (fake columns) that commenced at the ground level and rose to the top of the building.
I crossed the street to get this shot. When I worked on King St. I walked by theses buildings every day and often ate in some of these restaurants.
It is known locally as Restaurant Row as the eating establishments continue down the block.
In 1875, George S. Garden commissioned the first pair of
commercial buildings on the south side of King Street West in the block between John
Street and Peter Street (now Blue Jays Way), which are now identified as 291 and 293
King Street West.
291 King Street West (George S. Garden
Building) Pearl King
293 King Street West (George S. Garden
Building) Maki My Way used to be the Ultimate Cafe where I often lunched.
295 King Street West (James McGee
Building) Hey Lucy
297 King Street West (James McGee
Building) Kit Kat with the cows
299 King Street West (James McGee Building) N'awlins with the red piano
301 King Street West (Gardiner Boyd
Buildings) District
All these buildings are on the City of Toronto Inventory of Heritage Properties as it was
determined that the properties have cultural heritage value and contribute to the historical
character of the block where most of the buildings date to the late 19th century.
The four-storey Eclipse building, with a basement level that is partially above ground, was built in 1903 as a warehouse and factory for the manufacture of ladies and children’s underwear, or as they were known at the time—“unmentionables.” The building was designed by Gregg and Gregg, and has two-foot thick support walls with exceptionally thick structural timbers, able to withstand the heavy weight of the machines required to produce the finished products of cloth that the company manufactured and sold.
The York Hospital was a modest two-storey, red-brick structure with space for about 100 patients. However, almost immediately it was requisitioned by the Legislative Assembly of Upper Canada (Ontario) as a place to hold its sessions, as its premises had been destroyed by fire. After regaining the premises for medical purposes, the hospital continued to play an important role in the history of the city. During the summer of 1847, over 800 Irish immigrants disembarked from ships at the foot of Simcoe Street. They were a part of a mass migration from Ireland that fled their native isle to escape the poverty and disease caused by the failure of the potato crop during the summer of 1845. Many of them became infected with cholera during their long Atlantic voyage. Because the York Hospital was unable to cope with the number of ill patients, the city built “fever sheds,” as they were known, on the land surrounding the hospital. There were about a dozen of these sheds, each one over 70’ long and 25’ wide. The immigrants who were healthy were encouraged to leave the city as soon as possible as people feared they might be carriers of the disease. Those who were sick were treated either in the York Hospital or in the fever sheds. The sick were allowed to stay in the fever sheds for a maximum of 6 days, and fed three-quarters of a pound of meat and bread daily. Those who survived were sent to a convalescent home, located at Bathurst and Front Streets.
Now a pub, The Elephant and Castle, it was built in 1907 as the HQ of the Canadian General Electric Company, on grounds previously owned by Upper Canada College.
St. Andrew's was opened for worship in 1876. At that time the King and Simcoe Streets location was a busy place and most of the congregation lived within easy walking distance of the church. Across the street stood Government House, the official residence of the Lieutenant Governor of Ontario. Upper Canada College stood on a second corner and on a third was a popular tavern. With St. Andrew's, the four corners were known locally as Legislation, Education, Damnation and Salvation!!

On the side of the building above is a plaque:
From 1829 to 1891 the block bounded by King, Simcoe, Adelaide and John Streets, then known as Russell Square, was occupied by the buildings and grounds of Upper Canada College. This tablet was placed here on September 13th, 1929, at the time of the Centenary of the College, by old boys from all over the world.
St. Andrew's Church is a large and historic Romanesque Revival Presbyterian church on King St. Click here to step inside.
The manse of St. Andrew’s, on Simcoe Street, to the south of the church.

Now a pub, The Elephant and Castle, it was built in 1907 as the HQ of the Canadian General Electric Company, on grounds previously owned by Upper Canada College.
| Founded | 1892 |
|---|---|
| Founder |
merger of Edison Electric Light Company of Canada and Thomson-Houston
Electric Light Company of Canada |
| Defunct | 1989 |
St. Andrew's was opened for worship in 1876. At that time the King and Simcoe Streets location was a busy place and most of the congregation lived within easy walking distance of the church. Across the street stood Government House, the official residence of the Lieutenant Governor of Ontario. Upper Canada College stood on a second corner and on a third was a popular tavern. With St. Andrew's, the four corners were known locally as Legislation, Education, Damnation and Salvation!!
On the side of the building above is a plaque:
From 1829 to 1891 the block bounded by King, Simcoe, Adelaide and John Streets, then known as Russell Square, was occupied by the buildings and grounds of Upper Canada College. This tablet was placed here on September 13th, 1929, at the time of the Centenary of the College, by old boys from all over the world.
St. Andrew's Church is a large and historic Romanesque Revival Presbyterian church on King St. Click here to step inside.
The manse of St. Andrew’s, on Simcoe Street, to the south of the church.
The name of the street honours John Graves Simcoe, the first Lieutenant Governor of Upper Canada, and the one who ordered the abolition of slavery, notably long before Britain decided. You will come across Simcoe in the link above to Victoria Memorial Park.
Geographically, this pathway is in close proximity to two of Toronto’s oldest residences: the Grange House, now part of the AGO and the Campbell House.
Geographically, this pathway is in close proximity to two of Toronto’s oldest residences: the Grange House, now part of the AGO and the Campbell House.
The'
Manse of St. Andrew's Presbyterian Church was built in 1873, two
years before the Church, and occupied by the Reverend Daniel James
Macdonnell, until his death in 1896. The original Georgian style
house, designed by Architect Robert Grant, was altered in 1894 by
D.B. Dick, when a mansard roof with pedimented dormers was added.
The symmetrical facade in ''white'' brick has a fine wooden porch
with a full cornice, dentils and modillions. It is one of the
earliest residential buildings of its period still extant in the
central downtown district.
It took me forever to track down what this represented. There is no historical plaque. It sits on the lawn outside the manse. I still don't know why it ended up here.
Photograph of the commemorative sundial on the lawn of the Holiday House for Toronto Girls, south of Stoney Point on Lake Simcoe. The sundial was dedicated to Eleanor Douglas, founder of Holiday House, as it was her labour of love. The area provided two week holidays for Toronto girls who couldn't afford a holiday. It was also said to be used by female employees of the T. Eaton Co. This property was purchased by Toronto Wrestling Promoter Frank Tunney in 1949 and was owned by him until he passed away. It was later sold again in 1984. The building is still standing (circa 2013).
It took me forever to track down what this represented. There is no historical plaque. It sits on the lawn outside the manse. I still don't know why it ended up here.




















I prefer the old fashioned architecture to the new stuff. St. Andrew's really stands out!
ReplyDelete